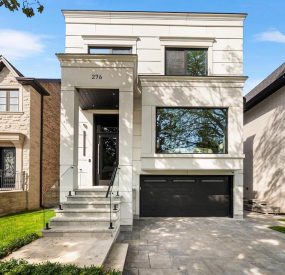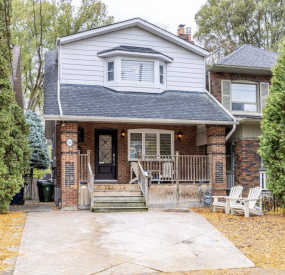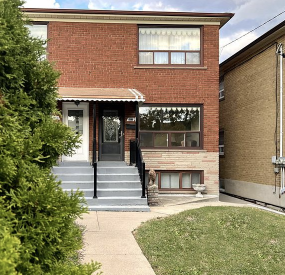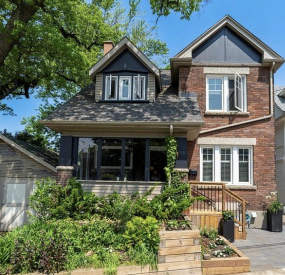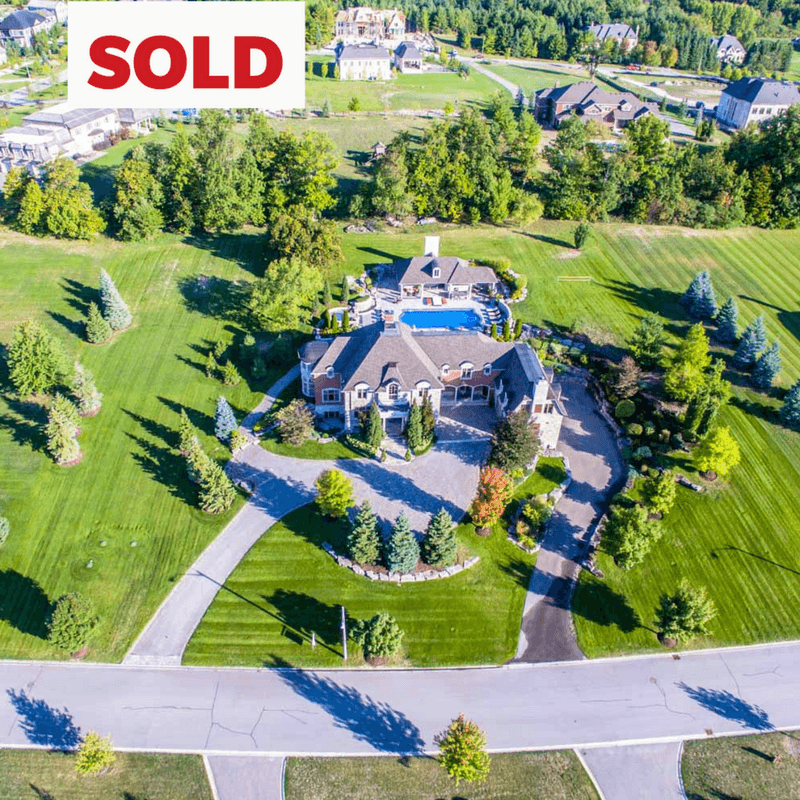
A TIMELESS MASTERPIECE
Architecturally designed, this outstanding Fairfield mansion offers refined luxury living with the finest of finishes. It features stunning, well-appointed and graciously proportioned principal rooms, 4 lavish bedroom suites, a 2nd floor loft, 3 separate garages for 6 cars, and a fully finished lower level with a games room, an expansive exercise room, and a full-sized squash court. The beautiful chef-inspired dream kitchen features a beamed ceiling, stone floors, granite countertops, and a walk-in pantry. Set on 2 concealed acres, the fully landscaped grounds boast a stunning outdoor pool, intricate stone patios, terraces, covered porches, an outdoor kitchen, and a separate poolside cabana with a Nana wall door system for exceptional outdoor entertaining.
Featuring all the latest and best in technology, systems, and equipment, this property sets a new standard for efficient living. Small conveniences abound, including heated flooring, smart climate control, a built-in sound system, and more.
Located minutes to the growing amenities of prestigious King City, this property is nestled in the heart of a privileged neighbourhood renowned for its expansive residences and varying architectural styles.
Interior Highlights:
Central air conditioning, Bay/bow windows, Floor to ceiling windows, Beam ceilings, Built-in bookcases/shelves, Built-in desk, Cathedral/vaulted/trey ceiling, Crown and decorative moulding, Exercise rooms, French doors, Furnace, Granite counter tops, Hardwood flooring, His/hers closets, Kitchen island, Loft, Security system, Solid wood cabinets, spiral stairs, Study, and Water purification system.
Exterior Highlights:
Balcony, Barbecue, Exterior lighting, Fireplace/fire pit, horse facilities, Large open gathering space, Lawn sprinkler system, Swimming pool, Cabana, and a Large terrace.
Region : King City, Ontario
Bathrooms : 6
Bedrooms : 4
Parking : 6 Cars

