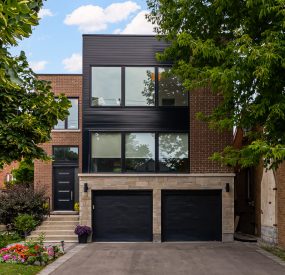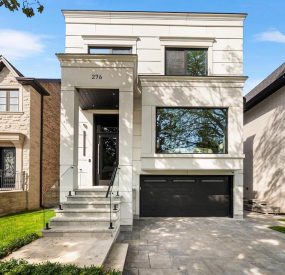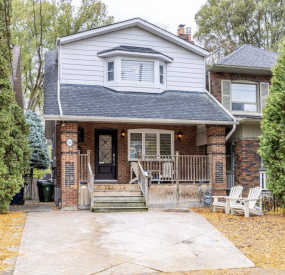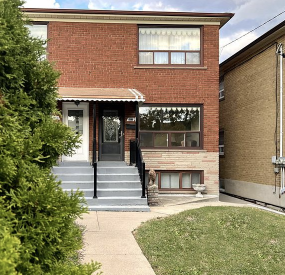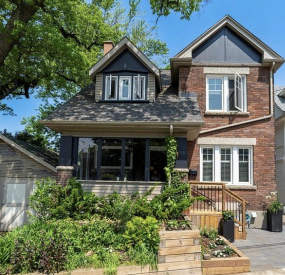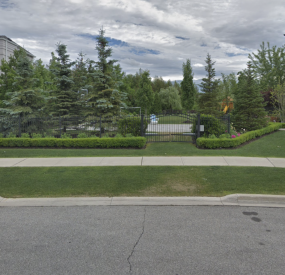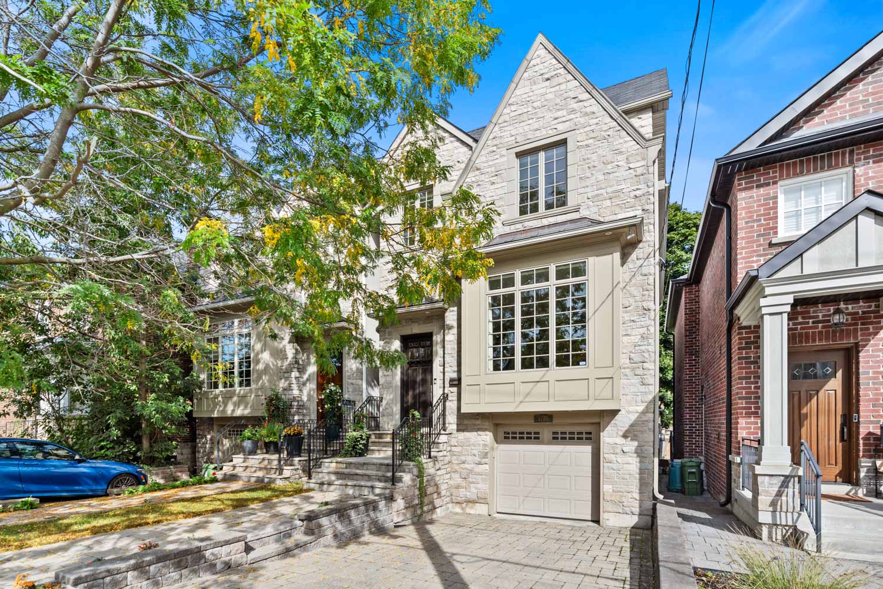
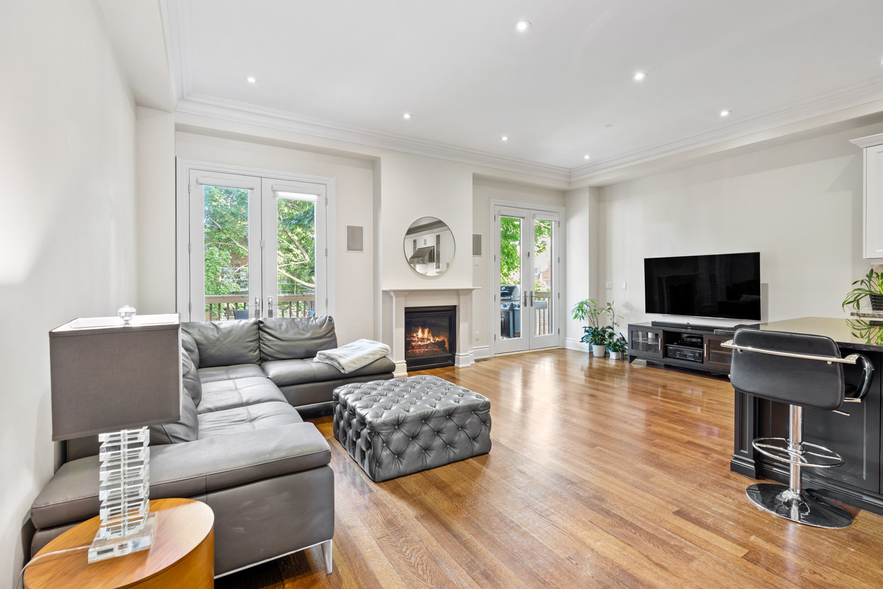
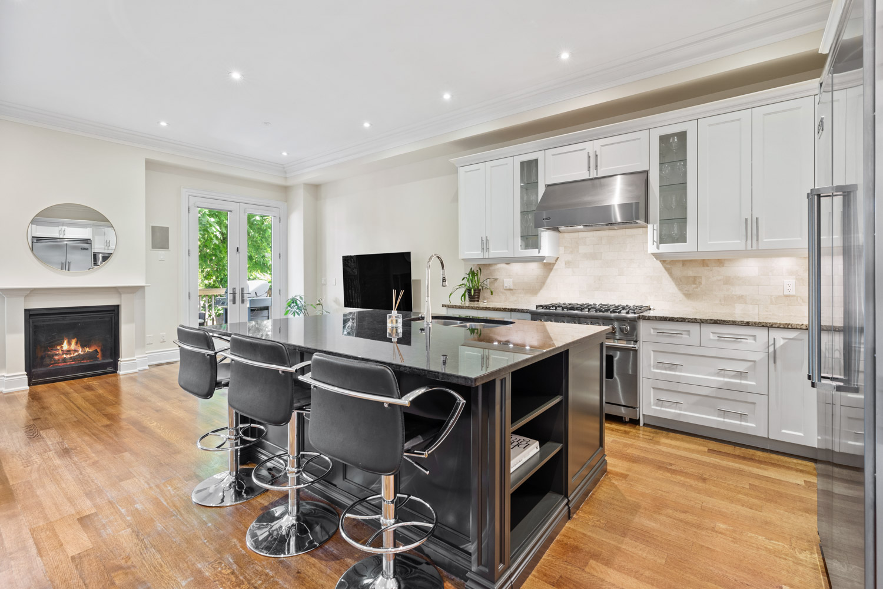
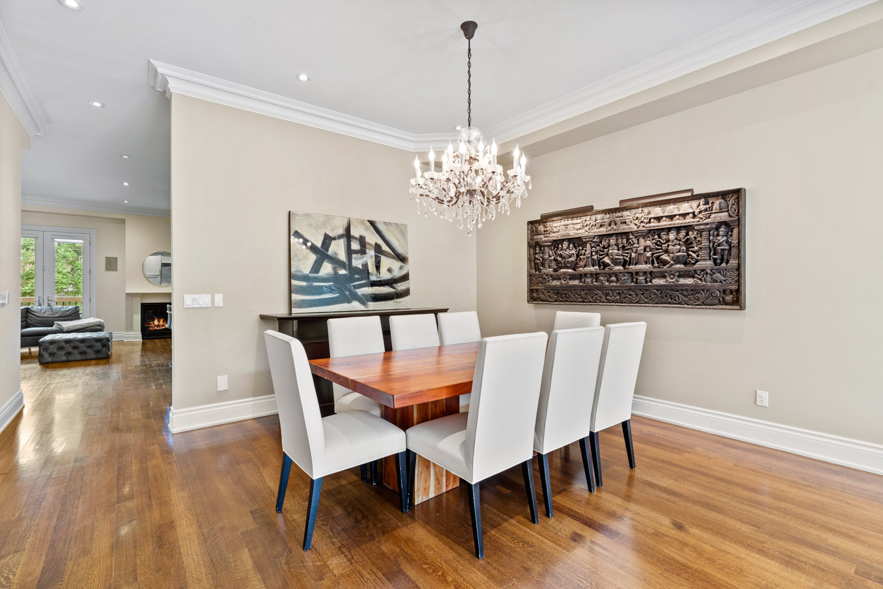
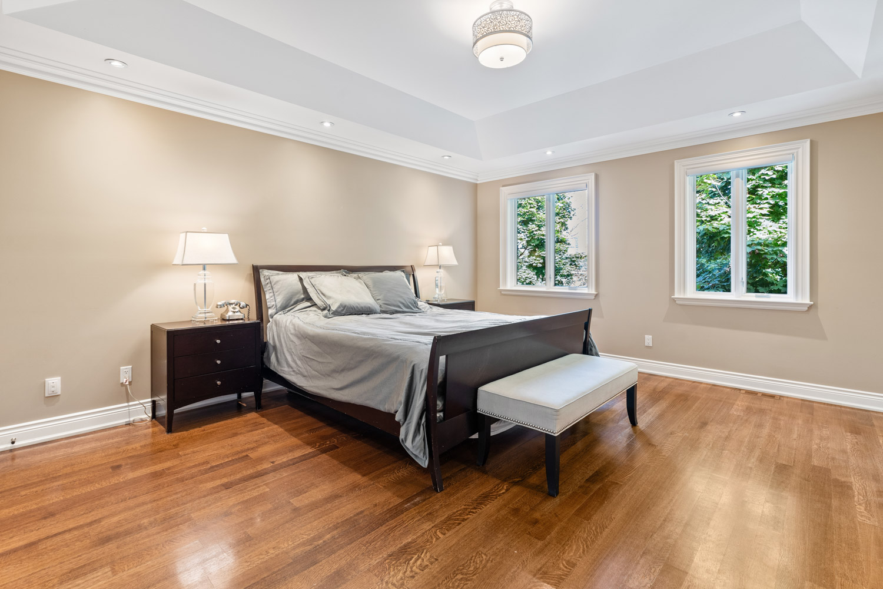
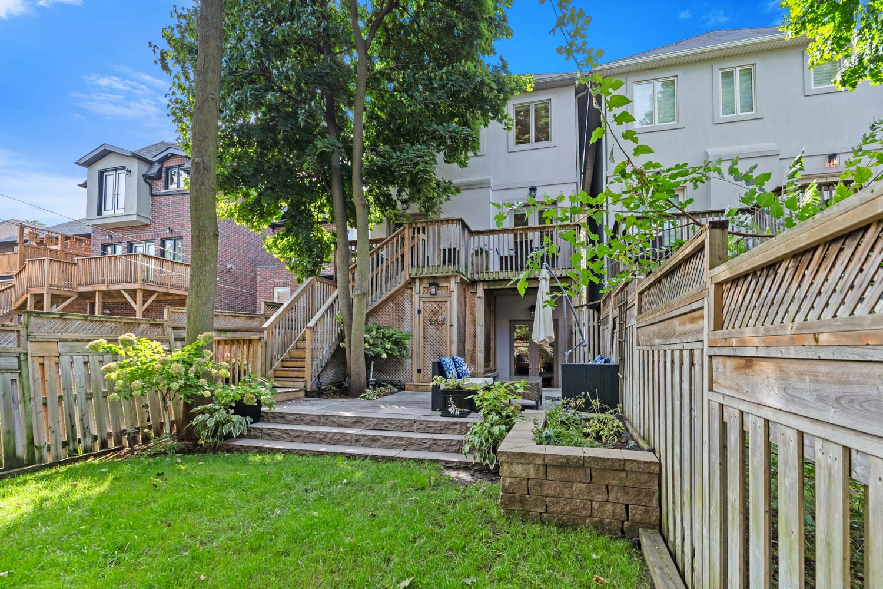
Welcome to 177A Highbourne Road, located in the highly sought-after Chaplin Estates neighbourhood. This stunning detached home features four bedrooms and five bathrooms, complemented by meticulously designed front and rear landscaping, along with a private driveway and built-in garage. With over 3,500 square feet spread across three levels, the home boasts a functional and adaptable floor plan. Enjoy impressive 10-foot ceilings on the main level, elegant oak hardwood floors throughout, and custom crown molding.
The spacious chef’s kitchen is a highlight, featuring a large island and breakfast nook, equipped with a Viking range, hood fan, refrigerator, and a Miele dishwasher. It overlooks a cozy family room with a gas fireplace and offers two walk-outs to the rear deck. On the upper level, you’ll find an exceptional primary suite with a walk-in closet, a double closet, and a luxurious five-piece ensuite. There are also three additional bedrooms with generous closet space.
The lower level showcases 11-foot ceilings and a large recreation room with a walk-out. This home is conveniently located near top public and private schools (including U.C.C, Havergal, and B.S.S), as well as all the amenities and conveniences along Eglinton Avenue. You’ll be just steps away from TTC access, the future LRT, and only minutes from downtown.
Region : Midtown/North York
Beds : 4
Bath : 5
Lot Front : 25 ft
Lot Depth : 129 ft

