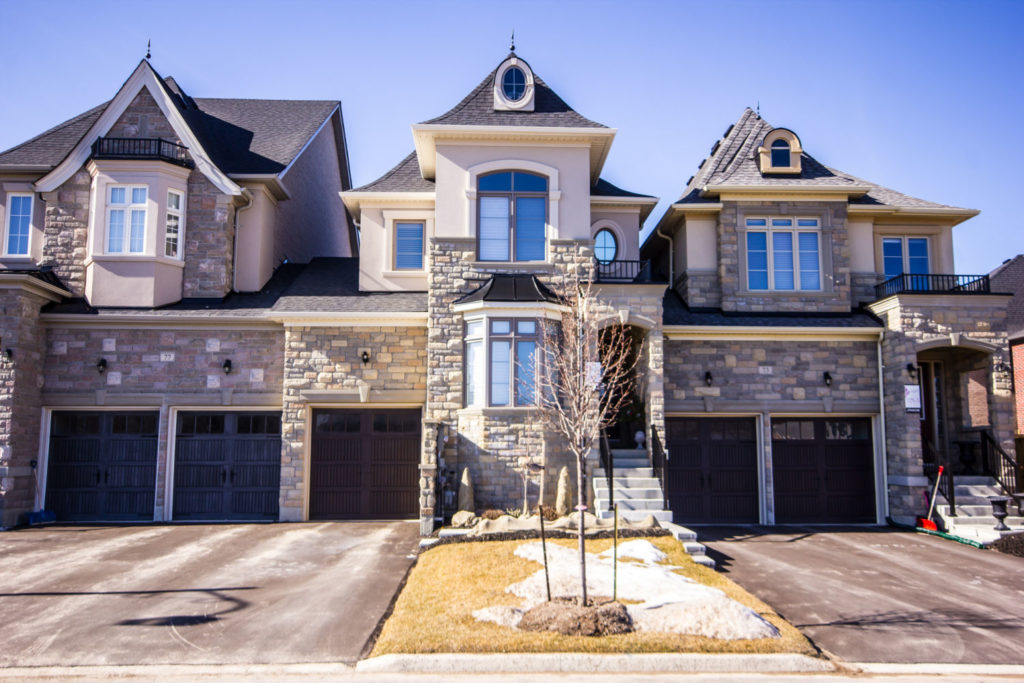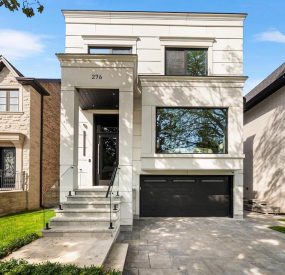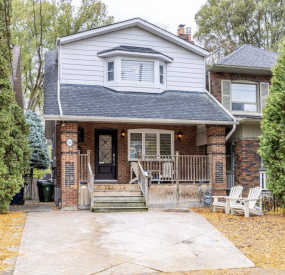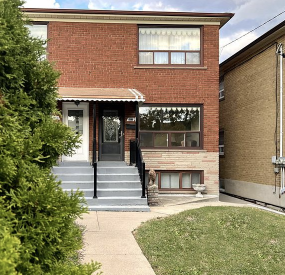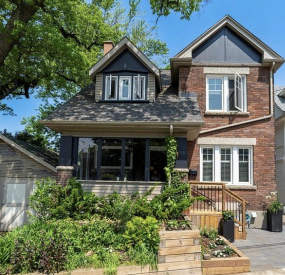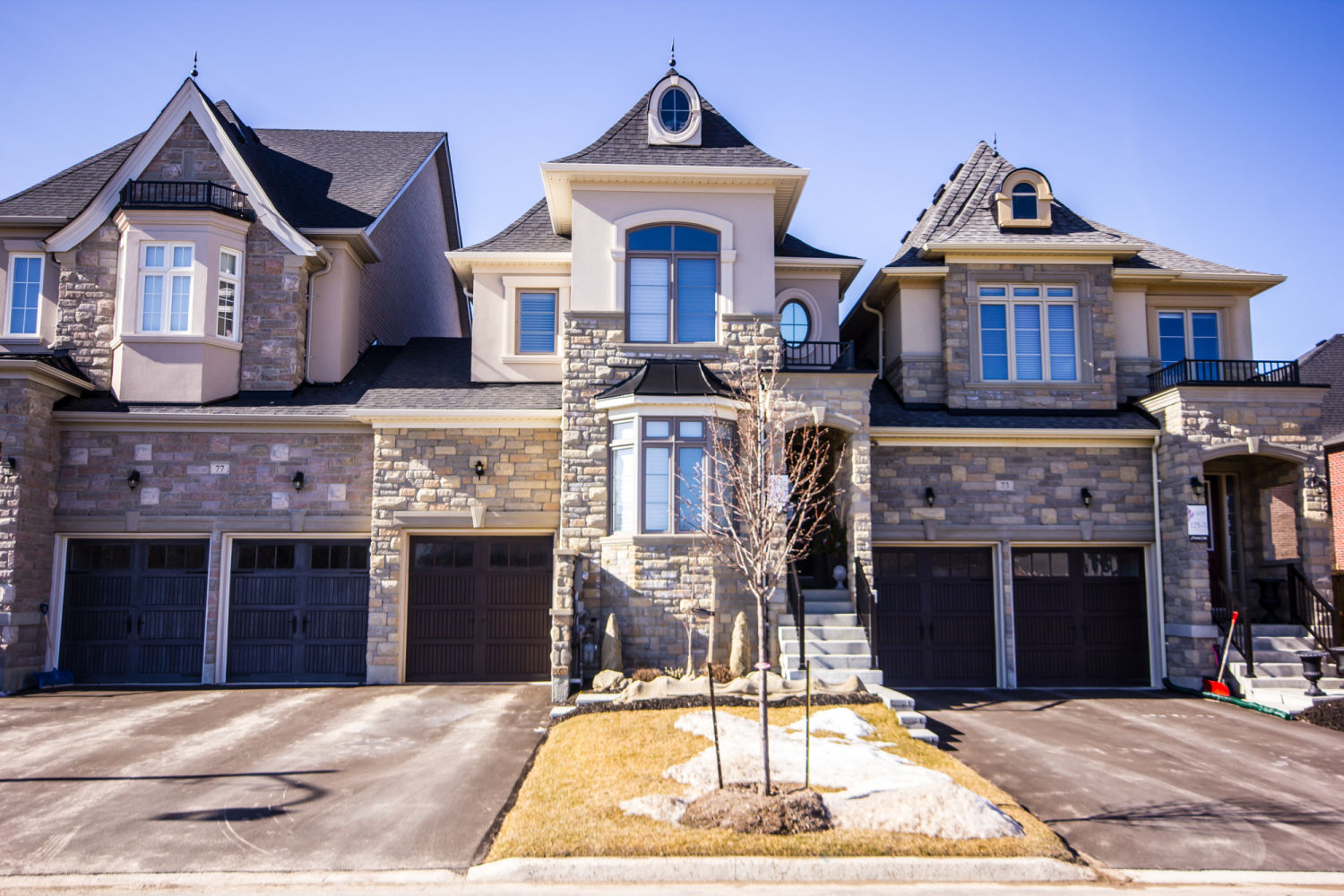
With a premium extra deep lot, and fronting on beautiful conservation ravine, this property is situated on one of the most desirable lots and quietest section of the neighborhood. The home has been tastefully upgraded with beautiful 12×24 porcelain tiles & hardwood flooring, soaring 9ft ceilings, and a dramatic open-to-below oak staircase with wrought iron pickets. Set the perfect mood with custom Hunter Douglas Silhouette window coverings and an abundance of pot lights. The 2-tone custom designer kitchen is a chefs dream with upgrades including WOLF and Viking/Brigade appliances, custom marble herringbone backsplash, extra deep cabinetry, crown molding, upgraded square base Blanco sink, quartz counters, and a large island with generous breakfast bar. Keep the entertaining going in your sun-filled west-facing backyard which boasts a newly constructed custom deck, fully fenced yard, and a direct BBQ gas line! Upstairs, enjoy three spacious bedrooms that are flooded with natural light gleaming off the beautiful hardwood in all the rooms and hallways. Master suite offers a soaring 9ft tray ceiling, a spa-like ensuite with granite counters, undermount double sinks, and a rain showerhead, plus a spacious walk-in closet. The landscaped front yard and extended driveway are perfect for visits from family and friends, no sidewalk to worry about here. Nothing to be done but move in and enjoy!
King City, ON L7B 1H8, Canada
Region : King City
Bathrooms : 3
Bedrooms : 3
Parking : 2 Cars

