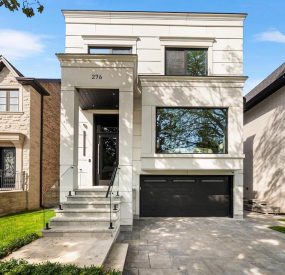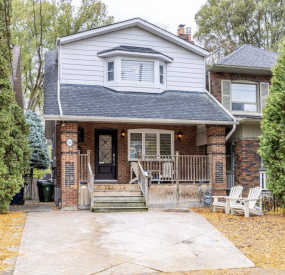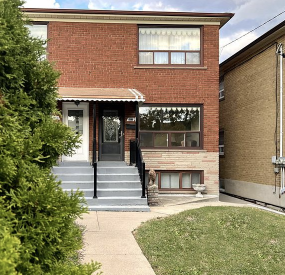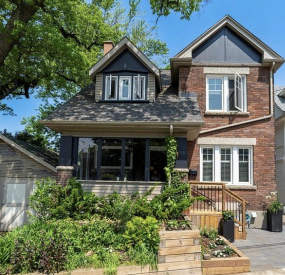Positioned on a premium conservation lot that pies out to 96 ft. wide, this executive home features the latest in design & finishes. Property highlight include: pot lighting & luxurious fixtures, wide-plank hardwood floors, waffle ceilings, upgraded tile & stone including 24×24 marble Calacatta tiles, custom silhouette blinds, and a walkout basement with 9ft. ceiling. The kitchen adheres to the same uncompromising design with quartz counters, extended soft close cabinets, and high-end Wolf/Sub Zero appliances with a 36’ burner cooktop. The generous master retreat boasts a custom walk-in closet & a spa-like ensuite bath with the latest in stone, cabinetry, & finishes. Enjoy beautifully landscaped and private grounds with an enlarged 14×15′ deck and an automatic sprinkler system.
King City, ON L7B 0B1, Canada
Region : King City
Bathrooms : 5
Bedrooms : 4
Parking : 2 Cars




