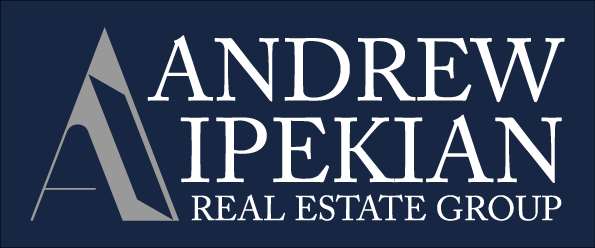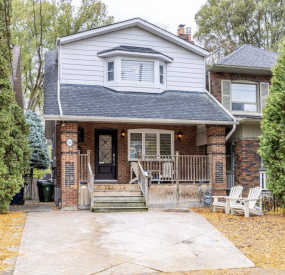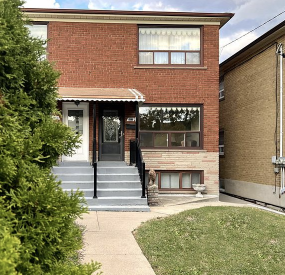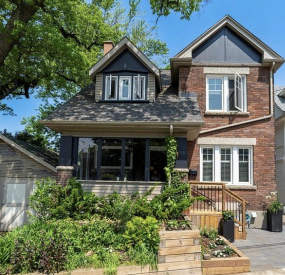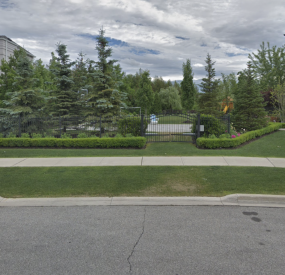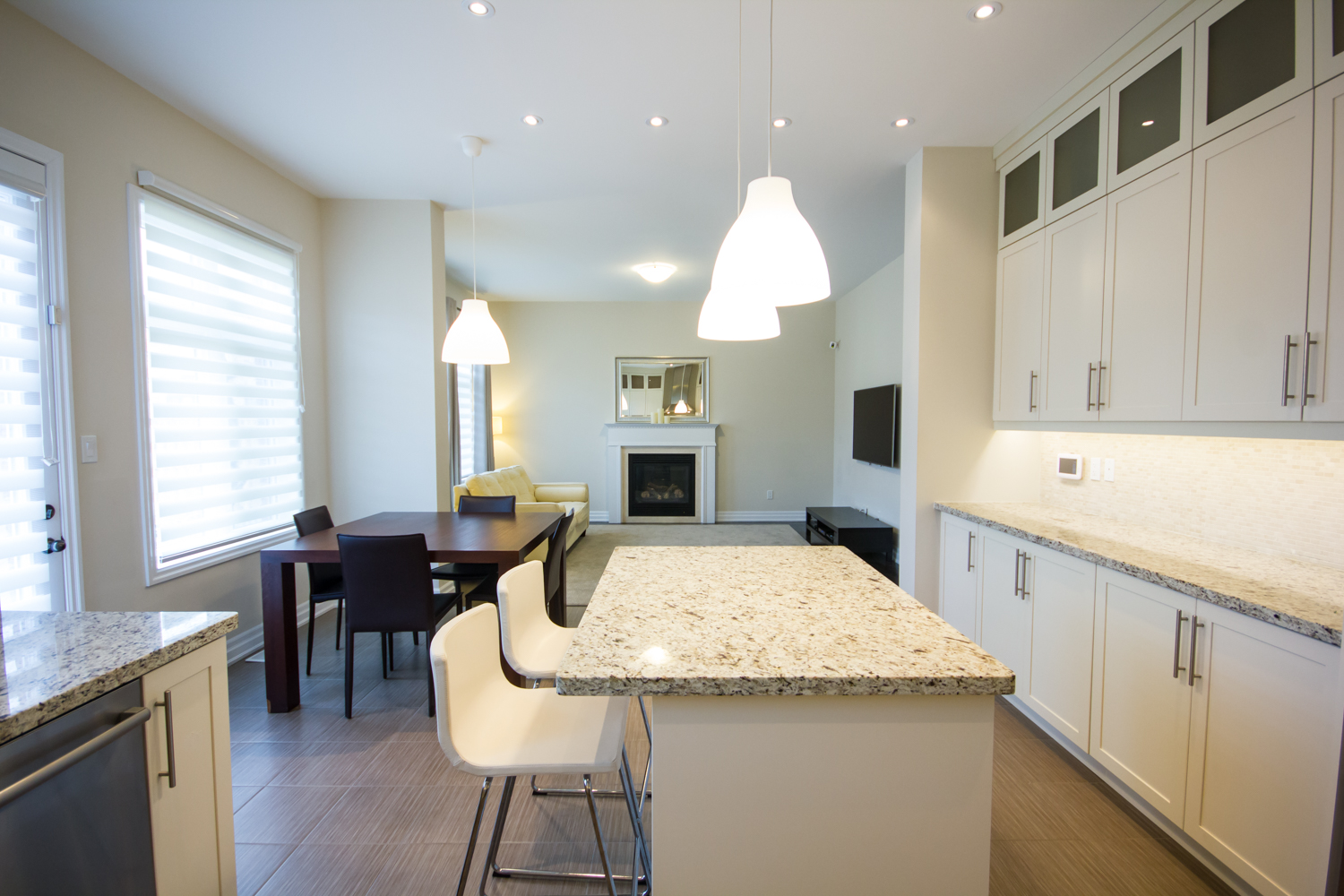
Welcome to 9 Robert Berry Crescent, a beautifully finished home designed for modern family living. The tastefully designed main floor boasts numerous upgrades with features including: a grand two-storey entry, wide plank hardwood flooring, gas fireplace, pot lighting, and 10 foot ceilings. Enjoy a beautifully finished kitchen with a top-of-the-line Wolf gas range, Sub-Zero fridge, granite counters, island, custom backsplash, and extended floor to ceiling cabinetry.
Upstairs enjoy four spacious and bright bedrooms. The master retreat features a large walk-in closet with custom built-in organizers, coffered 10-foot ceilings, and a spa-like ensuite bathroom with a freestanding soaker tub, a large rainfall shower with a bench, and a split double vanity.
With 9-foot ceilings, wide plank flooring, and numerous pot lights, the finished basement is a seamless transition from the rest of the home. This beautifully finished level offers two additional bedrooms, a full bathroom with large glass shower, and a separate laundry area with deep soaker sink and plenty of added storage.
Positioned on an extra deep and fully fenced pie shaped lot and with an extended driveway for four vehicles, you can rest assured that you are purchasing a quality home inside and out. Nothing to do but move in and enjoy!
King City, ON L7B 1C9, Canada
Region : King City
Bathrooms : 5
Bedrooms : 4
Parking : 4 Cars
