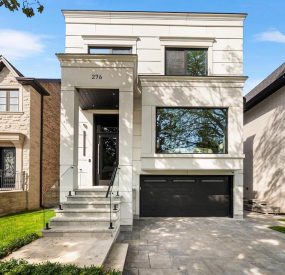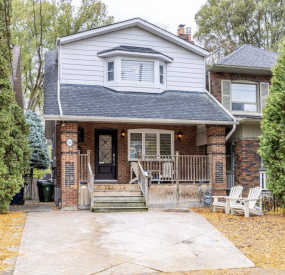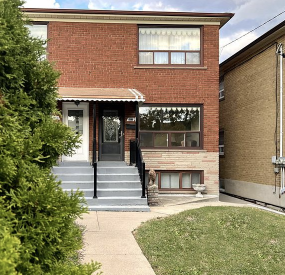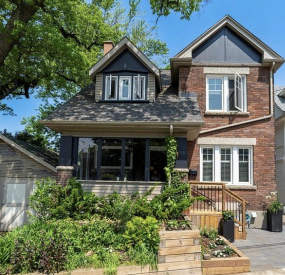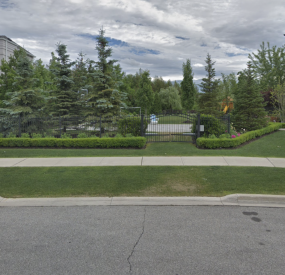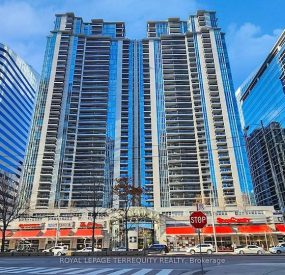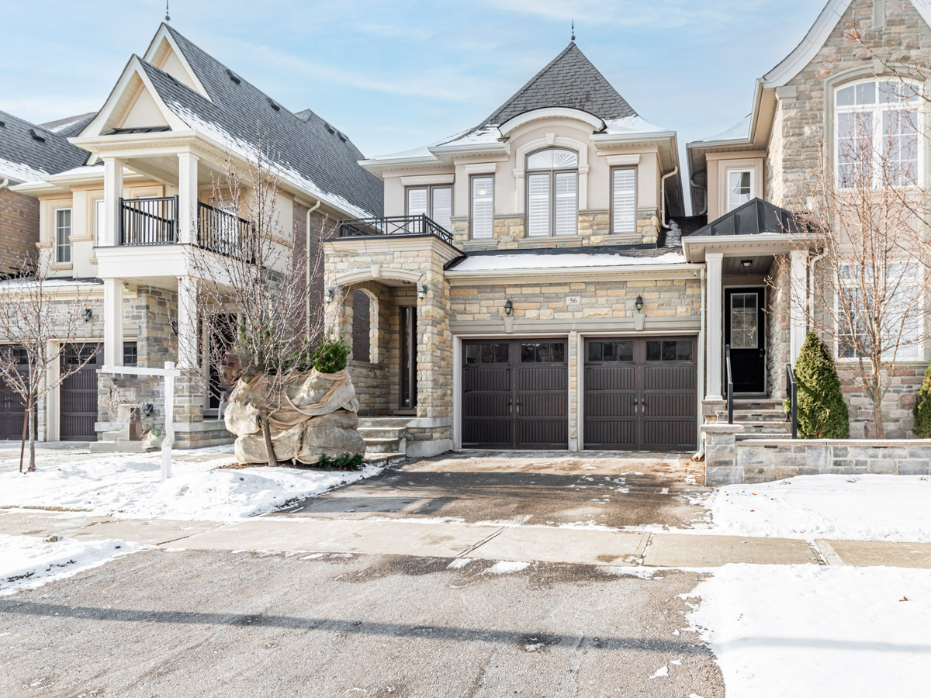
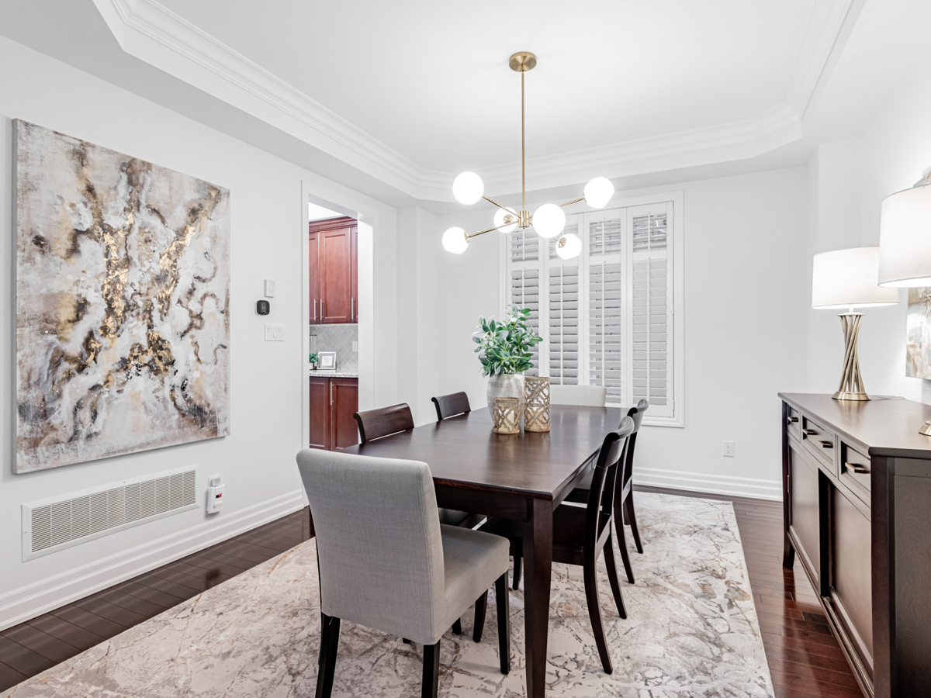
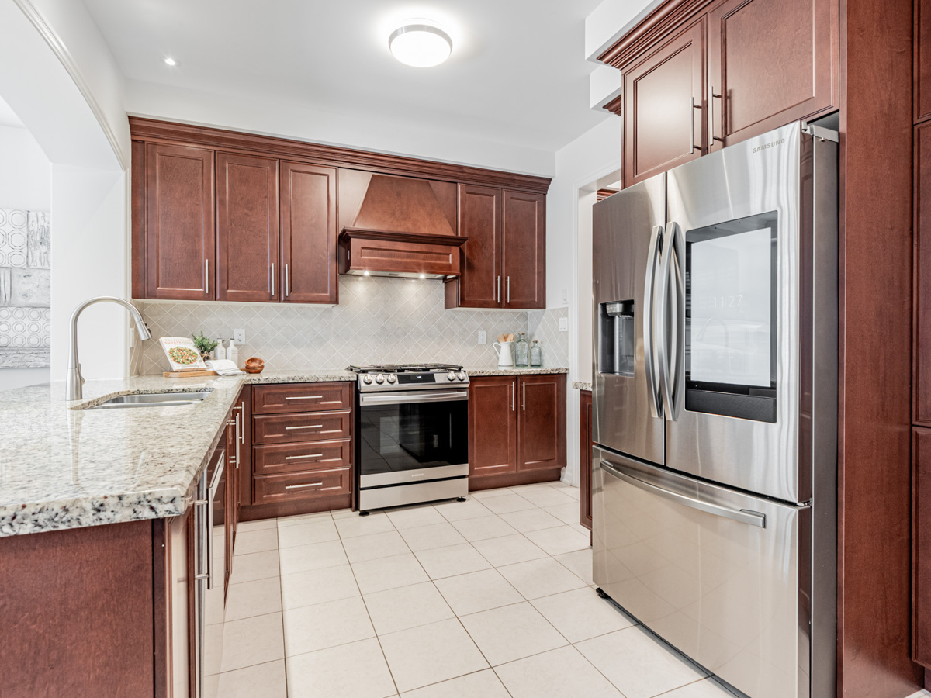
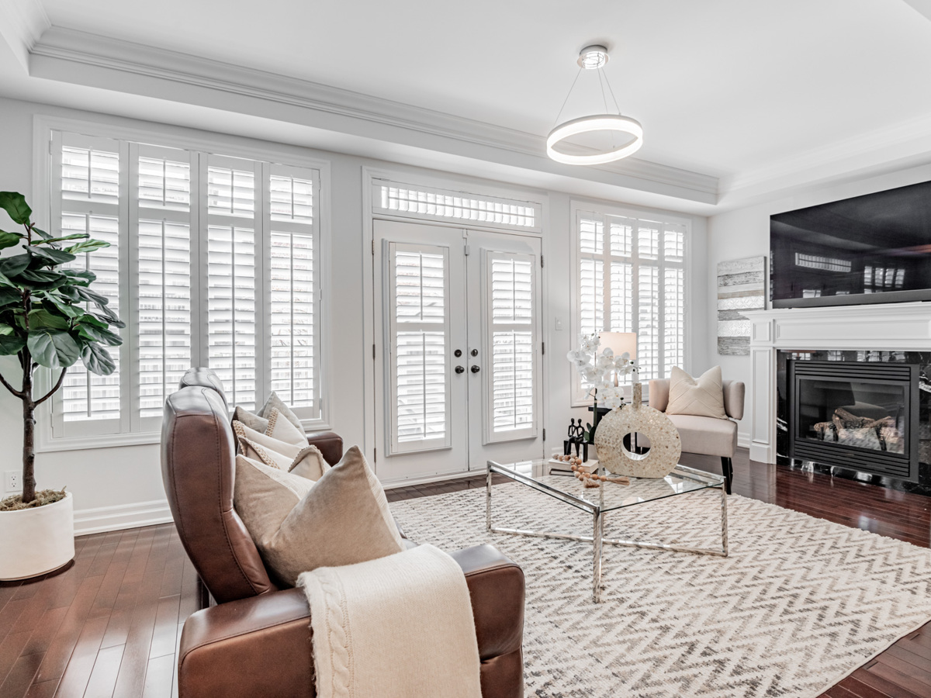

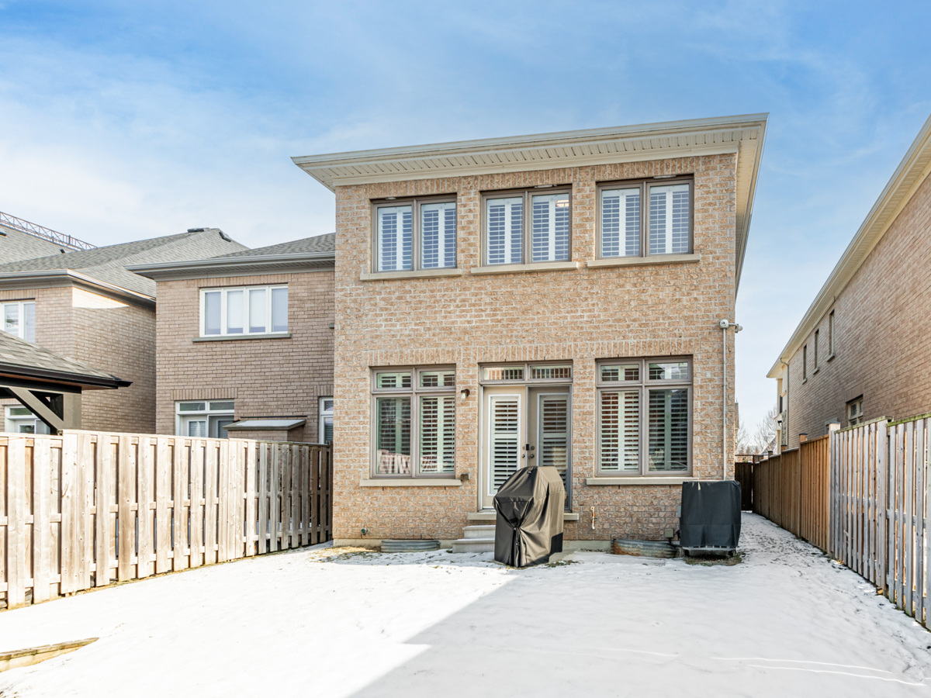
This elegant 3-bedroom, 4-bathroom townhome offers 2,173 sq. ft. of thoughtfully designed living space, ideal for families and entertainers alike.
Step into a formal dining room with stunning coffered ceilings, perfect for hosting dinner parties. The spacious kitchen boasts a breakfast area, while the inviting living room features coffered ceilings and French doors leading to a fully fenced backyard—a private oasis for outdoor relaxation.
The primary suite is a true retreat, complete with a large walk-in closet and a spa-like 5-piece ensuite. Two additional generously sized bedrooms provide comfort and flexibility for family, guests, or a home office.
The open-concept recreation room offers endless possibilities for entertainment or relaxation, complemented by a cold cellar for additional storage.
Located on a quiet, family-friendly street, this home combines luxury and practicality in one of King City’s most desirable neighbourhoods. Don’t miss this opportunity—book your showing today!
Region : York Region
Bedroom : 3
Bathroom : 4
Lot Front : 30.51 Ft
Lot Depth : 108.04 Ft

