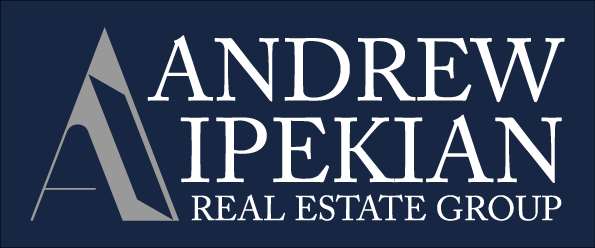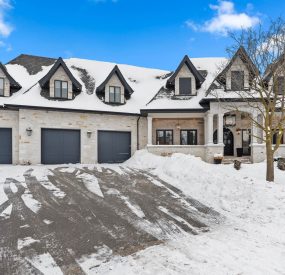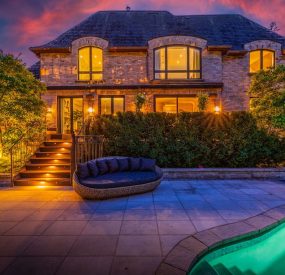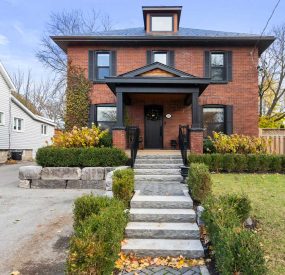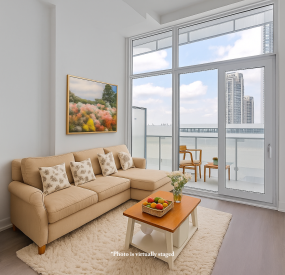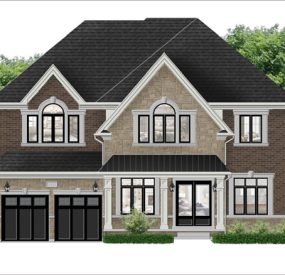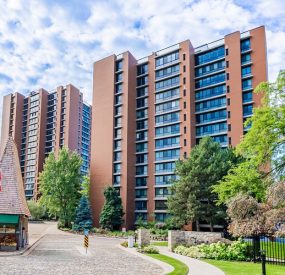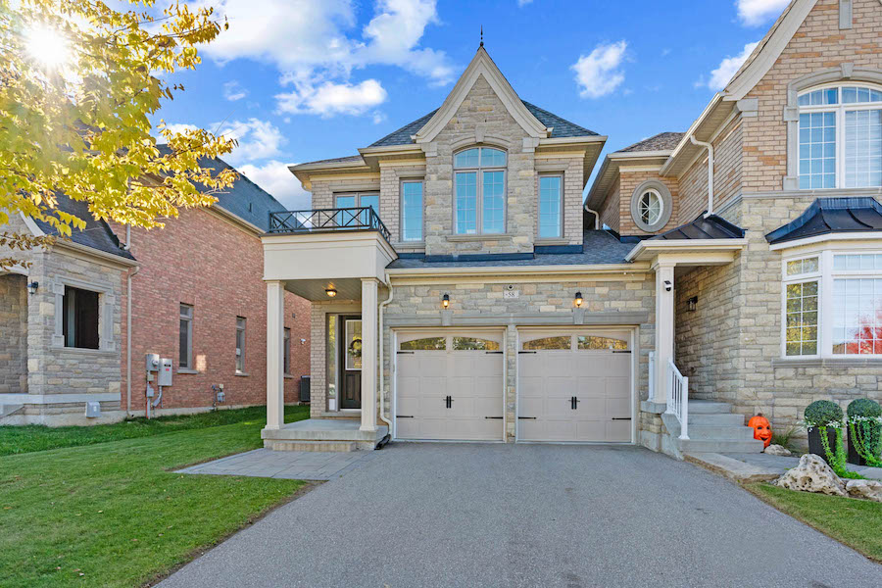
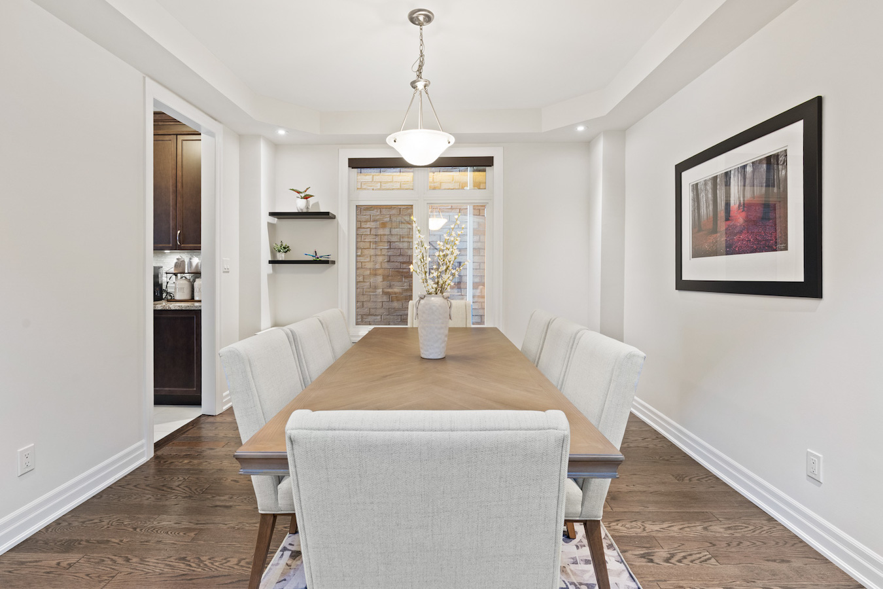
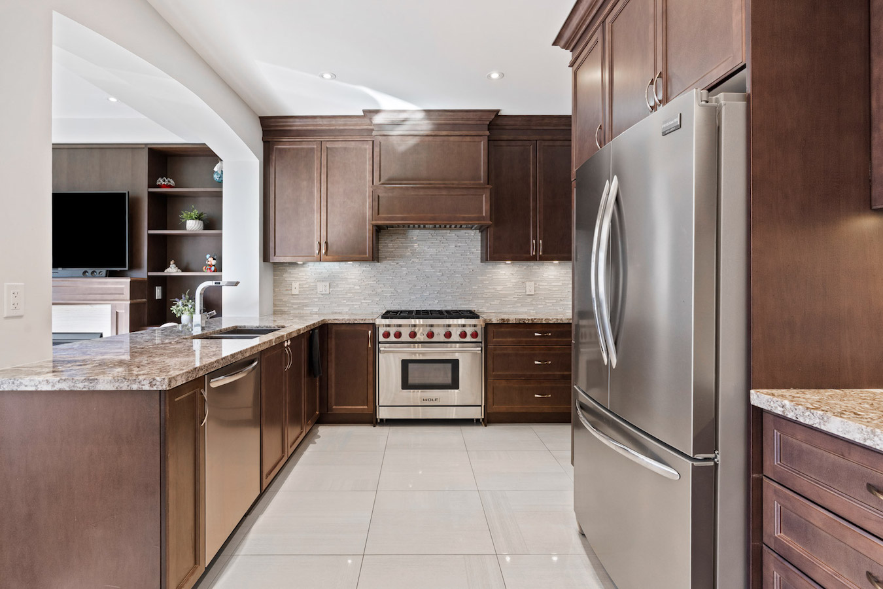
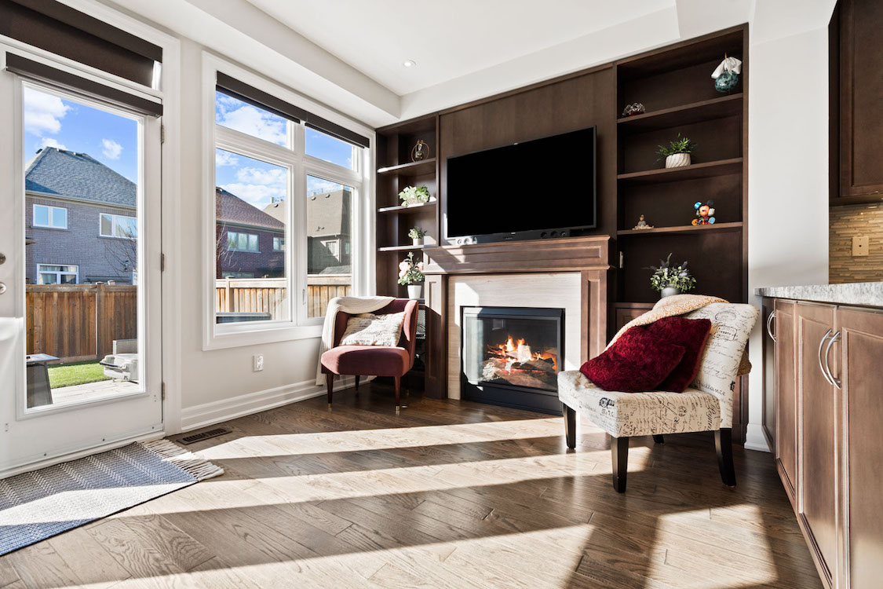
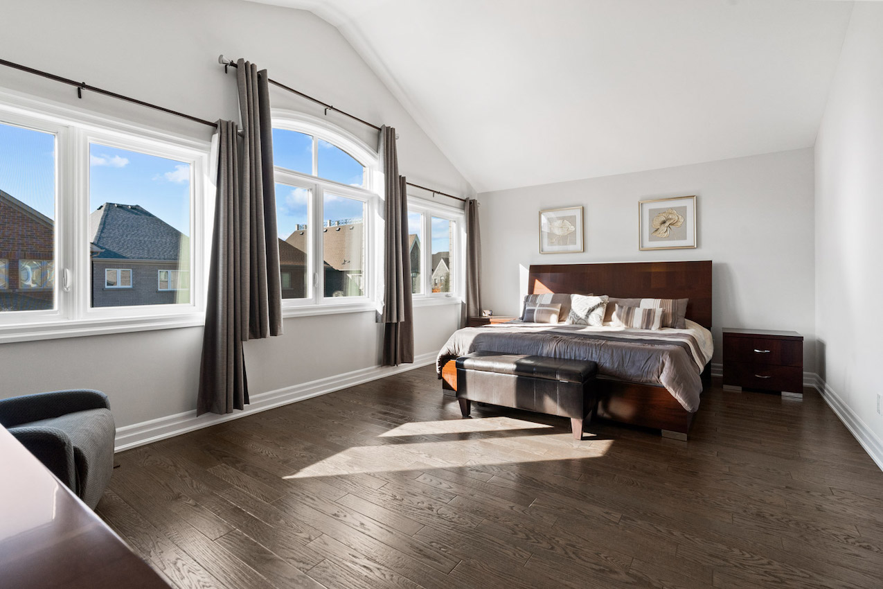
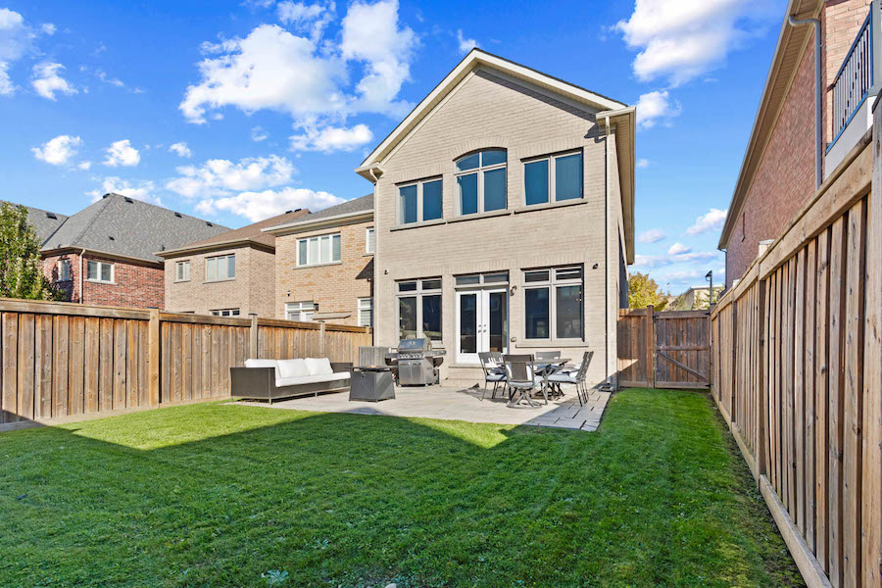
Luxury, Space, and Style in a Rare End-Unit Residence
Set on one of the largest premium end-unit link lots in the community, this exceptional 40-foot-wide property is linked only at the garage—offering full side access, a private driveway, and the presence of a detached home. With approximately 2,190 sq. ft. above grade plus a 1,012 sq. ft. professionally finished lower level, every inch of this residence has been thoughtfully designed and upgraded to perfection.
The heart of the home features a custom kitchen with a 36” six-burner WOLF gas range, butler’s pantry, and natural gas BBQ hookup, ideal for everyday living and entertaining. Elegant hardwood floors and large-format 24” tiles flow throughout, complemented by built-in cabinetry and a custom entertainment unit.
The finished lower level extends the living space with a full kitchen, fitness or recreation area, 3-piece bath with glass shower, and generous storage.
Upstairs, the primary suite offers cathedral ceilings, a spa-inspired 5-piece ensuite, and a custom walk-in closet, while a second-floor laundry adds modern convenience.
Enjoy the benefits of a two-car garage with interior and backyard access, and a family-friendly location steps from grocery stores, restaurants, and top-rated public and private schools. Only minutes to Hwy 400, the new Zancor Rec Centre, and scenic walking trails.
A must-see home that blends the sophistication of luxury living with the comfort of everyday family life.
Region : York Region
Bed : 3+1
Bath : 4
Lot Front : 39.73
Lot Dept : 114.80
