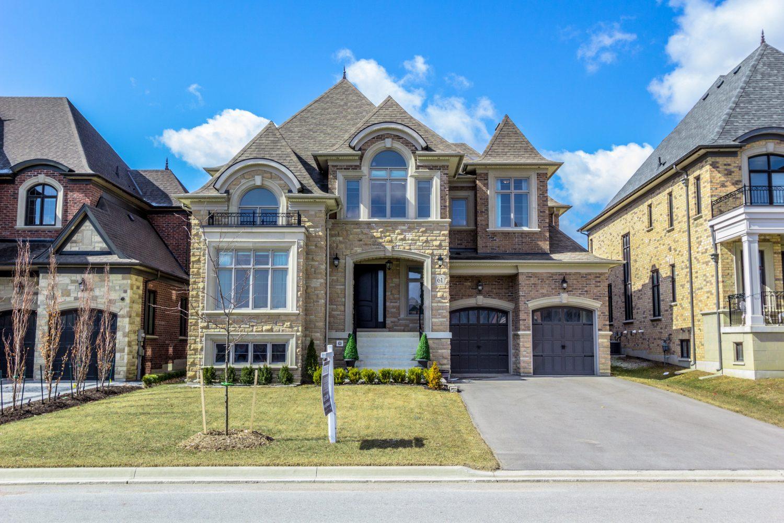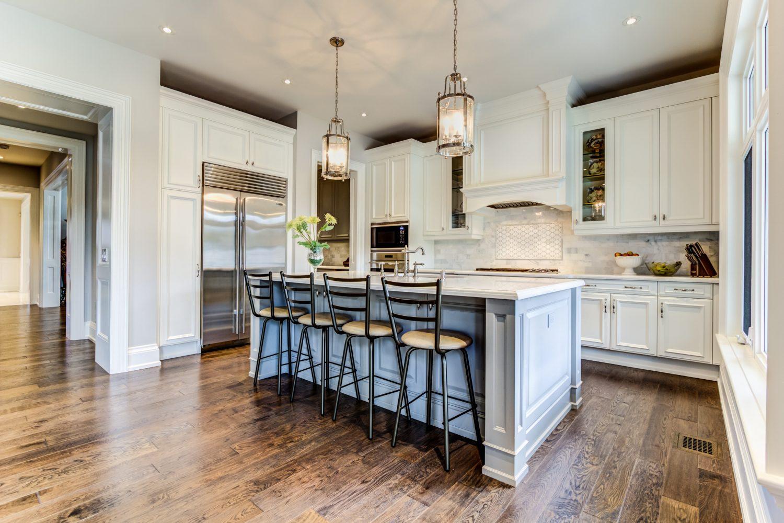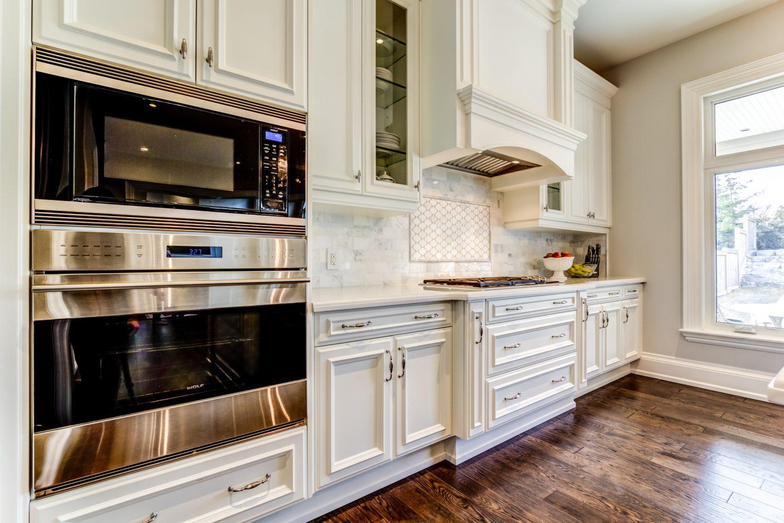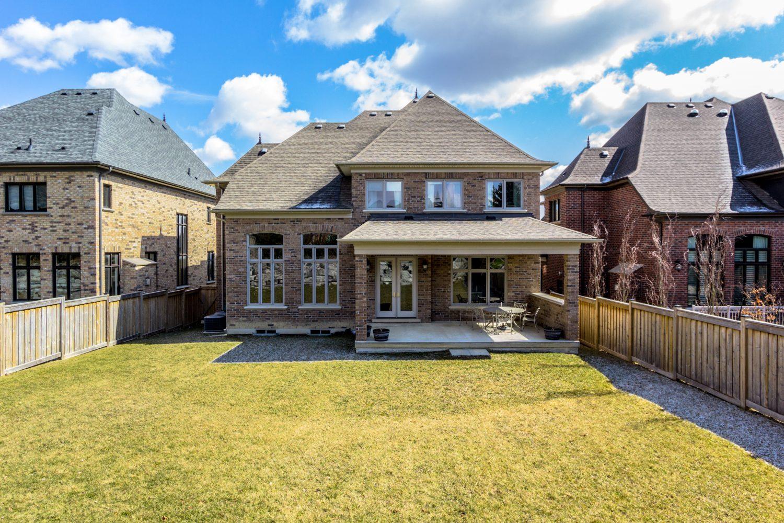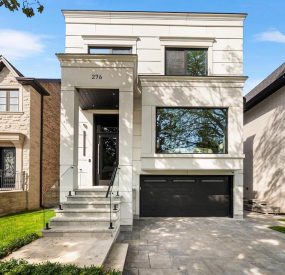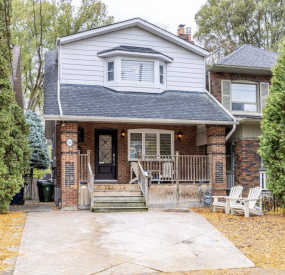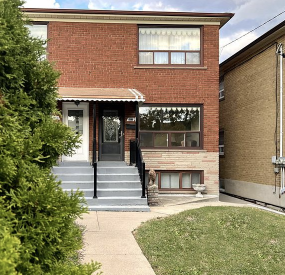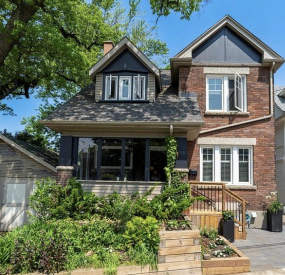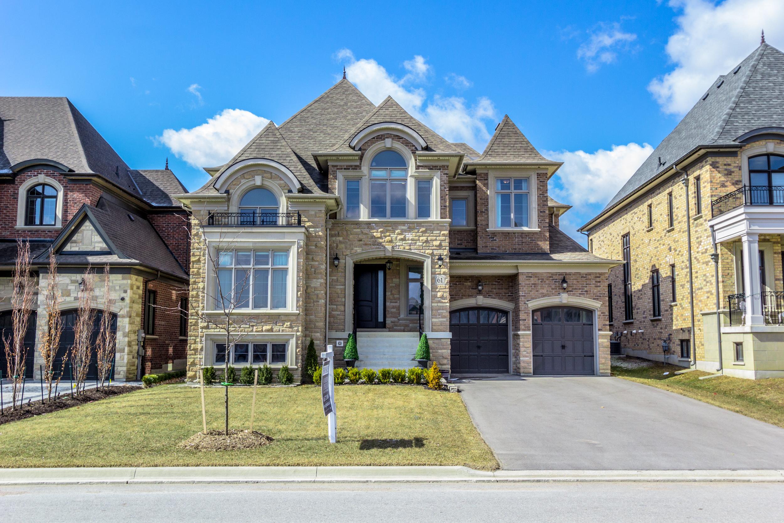
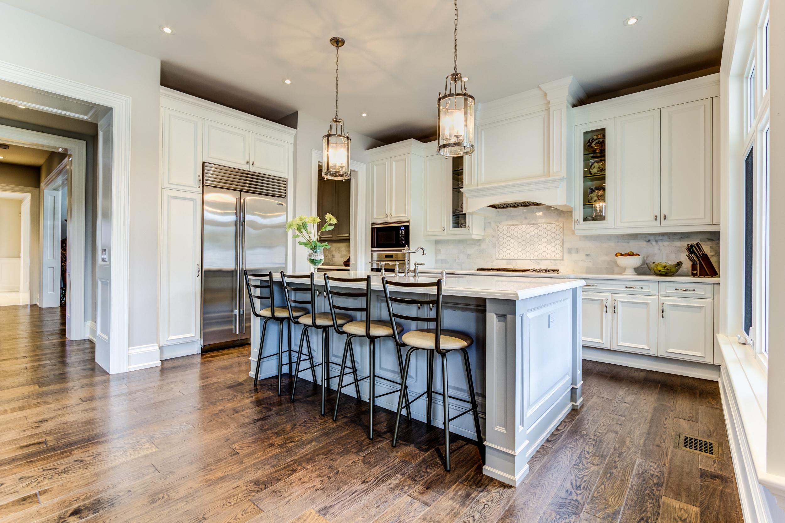
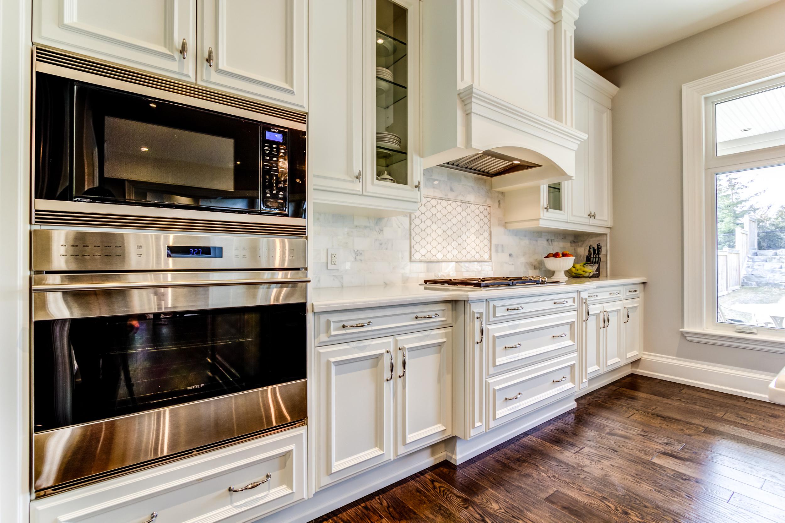
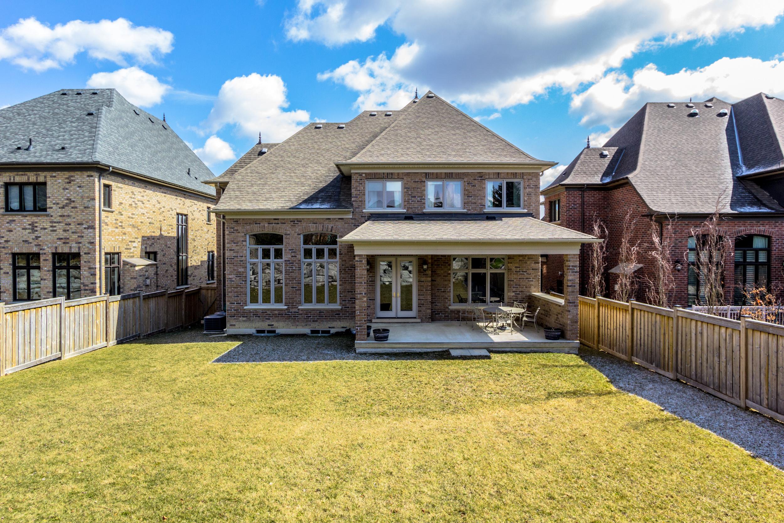
Welcome to 61 Langdon, an exceptionally designed home that brings together the perfect balance of casual and formal living. The collaboration of traditional and modern details work seamlessly together to grace and enhance the environment of this warm and stately residence.
Soaring ceilings and a symphony of extended windows throughout the main level bring the outdoors in. The custom re-designed ground floor layout features numerous upgrades including: 5″ hand scraped hardwood flooring, a custom Irpinia kitchen with upgraded countertops and custom pantry, LED pot lights, intricate crown moulding and wainscoting, two gas fireplace, and a heated 3 car garage!
Upstairs enjoy four spacious bedrooms, each complete with a luxurious ensuite bathroom with upgraded tiling. The master retreat features a large walk-in closet with custom built-in organizers, separate make-up counter, and a beautiful ensuite bathroom with freestanding soaker tub and a large rainfall shower.
Soak up the evening sun in your premium west-facing lot that comes complete with: a large covered loggia, fully fenced rear yard with gates, exterior LED pot lights, and an accessible basement storage area.
With quick and easy access to highways, Go Station, and fantastic local amenities, this stunning property is not to be missed!
Virtual Tour
King City, ON L7B 1C9, Canada
Region : King City
Bathrooms : 4
Bedrooms : 4
Parking : 3 Cars

