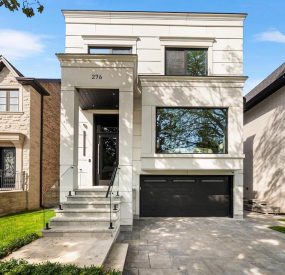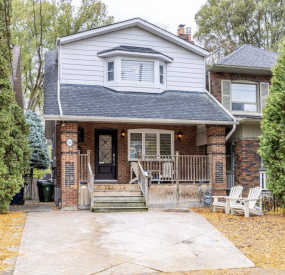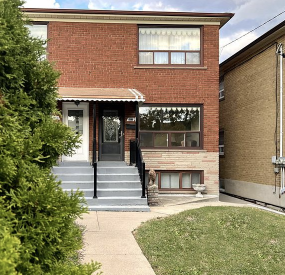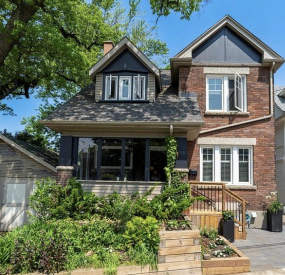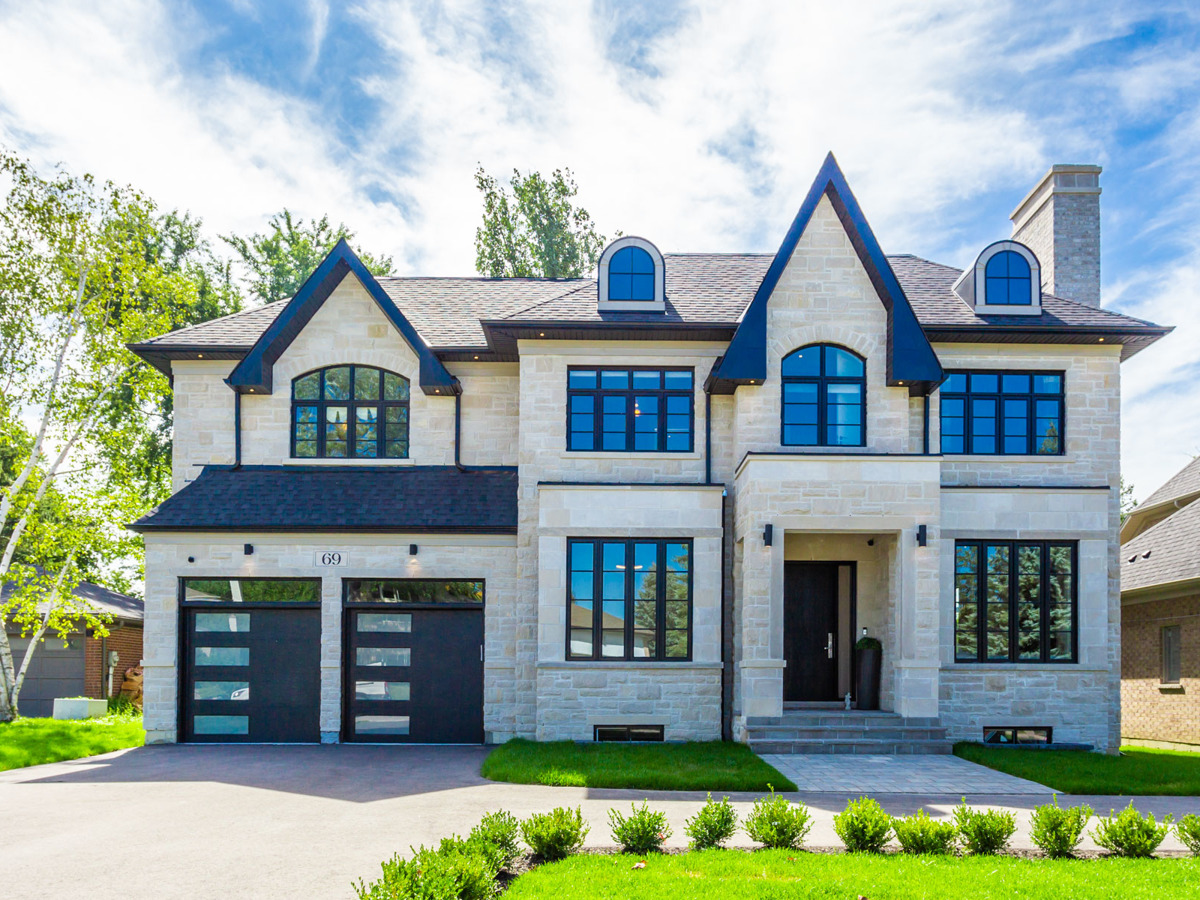
Custom built with over 8,000sf of finished space including the basement sure to leave you speechless! You are welcomed by soaring 11ft ceilings on main floor and beautiful porcelain floors. A Chef’s dream kitchen with Thermadore Cooktop, Kitchen Aid fridge, porcelain counters, wine cellar, huge centre island with breakfast bar and walk-out to large cedar covered patio perfect for entertaining. All upstairs bedrooms feature their own ensuite, walk-in closets and USB ports. Throughout the home are gorgeous hardwood floors, ample pot lights, built-in speaker system, soaring ceilings with integrated lighting and giant windows that allow natural light to flow through. Unique eye catching multi-level raised ceiling with skylight overlooks grand staircase. The master suite is fit for royalty with gigantic walk-in closet and 5-piece spa-like ensuite with heated floors, freestanding soaker tub, framed glass shower, double vanity and water closet. Take advantage of the big backyard with mature trees that line the perimeter, a perfect space for the addition of a pool. Fully finished basement with large living/dining area, bedroom, 4-piece bath, 9ft ceilings, hardwood floors, pot lights and full windows. You even have your very own dog wash area and the home has a rough in for an elevator should you wish to add one.
Taxes not yet assessed.
King City, Ontario, Canada
Region : York Region
Bathrooms : 6
Bedrooms : 4+1
Parking : 3 car tandem garage

